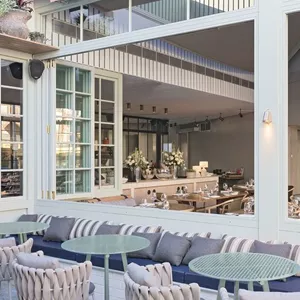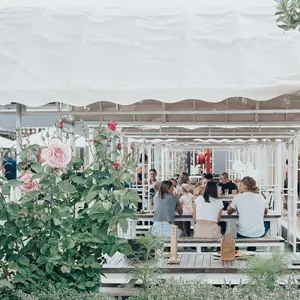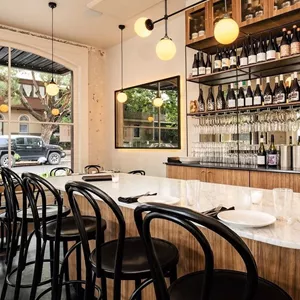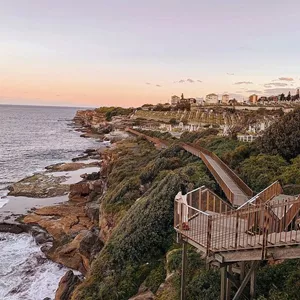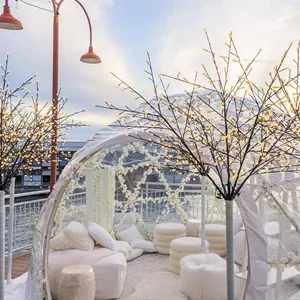Home Tour: Photographer Georges Antoni’s Bilgola Plateau Home is the Definition of Quiet Luxury
Form and function meets scenic beauty in this show-stopping four-bedroom home in Sydney’s Northern Beaches.
Nestled amidst the breathtaking scenery of Bilgola Plateau in Sydney’s Northern Beaches lies the stunning family haven known as Plateau Project.
Owned by presenter and model Phoebe Ghorayeb and her husband, acclaimed photographer Georges Antoni, Plateau Project is the epitome of familial comfort and aesthetic brilliance.
The couple’s decision to move from Bondi to Bilgola Plateau was inspired by their desire to give their three young children ample space and a free-range lifestyle in the great outdoors. This stunning, four-bedroom abode, situated between the Pacific Ocean and the Garigal National Park, ticked all the boxes for their dream home — it just needed some expert TLC to bring its full potential to the fore.
Forever Home
With family at the forefront of their vision, Phoebe and Georges embarked on transforming the 1960s-era house into a sprawling sanctuary designed to accommodate their young family and to be the go-to house for special occasions.
“We wanted to give our kids a place to always feel safe and want to come home to. That was really the fundamental thinking behind the project. That thinking informed everything we did. So, the way the architecture was formed so that as our family grows, all the spaces can change as they do,” Georges Antoni explains.
Designed in collaboration with Rama Architects, the property stands as a testament to thoughtful architecture and attention to detail. The renovation and extension, spanning three levels, feature an array of amenities, including four bedrooms, a guest room, multiple living areas, an office, and landscaped gardens complete with a Mediterranean-inspired swimming pool, lounge, and barbecue area.
Aussie-European hybrid
From the outset, the couple aimed to strike a balance between modernist aesthetics and family-friendly functionality.
“We tried to take those elements of that design era and amplify them into the new era, and then neutralise the interior using a European palette and aesthetic. The house is very much Australian at its core, but its textural values come from my European heritage,” the photographer shares.
Inspired by an existing circular stairway, curved structural elements were integrated throughout the home, adding a touch of femininity to the clean, straight-lined features. Georges reflects on the collaboration with Rama Architects with admiration.
“They somehow made them all tie together,” he beams, referring to the seamless integration of indoor and outdoor spaces.
Native Colour Palette
Another source of inspiration were the vibrant colours of the Angophora Reserve, which the home sits on. Integrating the sage, yellow, black, and grey tones found in the bushlands into the house’s artwork, furniture, and stone finishes makes for a truly unique homage to the natural surroundings of this spectacular home.
“There’s not a single colour in our house that is not replicated outside of our house in the Angophora,” Georges points out.
Maintaining the house’s original mid-century modern vibe was paramount. Floor-to-ceiling windows, offering panoramic views of the surroundings, were replicated to capture the essence of the location. Luxaflex Sheer curtains in Orlane fabric were meticulously selected to enhance these features, allowing natural light to filter through while maintaining privacy and energy efficiency.
Feminine Touch
“At first glance, the house seems quite harsh. It feels monolithic because it’s made from micro-cement. As a shell, it’s quite masculine. So, it was very important for us to add details that softened it, balanced out the sexuality of the house, and made it more feminine,” Georges says.
Adding: “I think surrounding all the glazing with the sheer curtains from Luxaflex really helped bring a soft touch. The visual impact gives you the softness of the sheers, and it also diffuses the northern light so beautifully, and the home always feels so beautifully lit.”
The home’s interiors exude warmth and sophistication, with every detail carefully curated by interior stylist Lara Hutton. High-end furnishings, artwork, and bespoke pieces contribute to the home’s inviting ambiance.
“It feels like a home that was very designed but filled with a lot of love,” the photographer reveals. For Phoebe and Georges, the completion of their “forever home” represents more than just a beautiful space — it’s a legacy for their children to cherish.
“I’m most proud of the fact that we’ve got a long-term place for my children to grow up and feel safe and comfortable in,” Georges says.
PROJECT CREDITS
Architect: Rama Architects @ramaarchitects
Interior Stylist: Lara Hutton @lh_conceptgallery
Photography: Georges Antoni @georgesantoni, Sean Fennessy @seanfennessy
Words: Bella Brennan @bellarosebrennan
Loved our home tour of Georges Antoni’s Bilgolah Plateau home and want to keep perving some of the most stylish places going around? Take a tour of Black Diamond in Mosman, then check out this Curl Curl living room, which defines laidback luxury.
