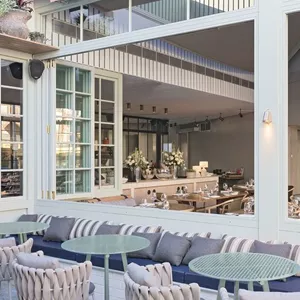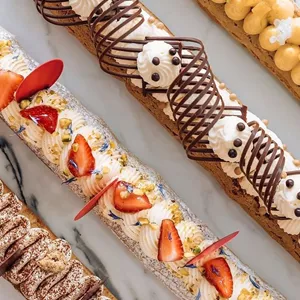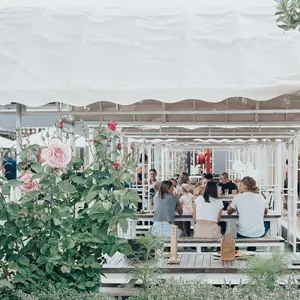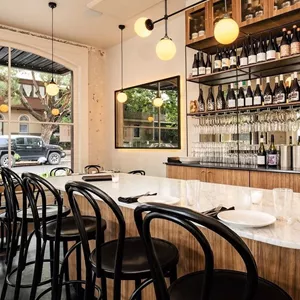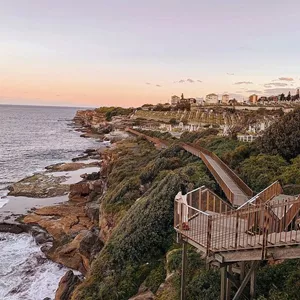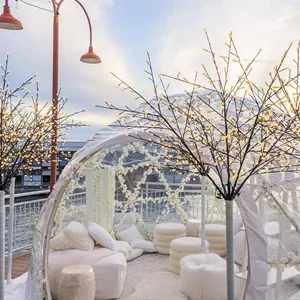Home Tour: A Luxurious Makeover of a Victorian Terrace
Peek inside the beautifully renovated home of Evelyn and Andy Bishop, steps away from Leichhardt’s famed Norton Street.
Who lives here
Who lives here: Evelyn Bishop (Marketing Lead, Facebook & Instagram for Australia & New Zealand), Andy Bishop (Builder & Owner of Arthouse Projects), two children and a very spirited Labrador, Frankie.
Location
Day Street, Leichhardt.
Decor style
Relaxed, casual luxury
Design goals
To create a stylish family home with a focus on entertaining
Favourite room
The main bathroom because it offers an incredible bath time experience; your favourite music coming through the integrated Sonos speakers and a glass of wine in hand.
When newlyweds Evelyn and Andy Bishop swung open the door to a 1900s Victorian terrace house, their reactions could not have been more polarizing. Eight years and a stunning makeover later, they have made a home for their growing family that simply wows.
“We purchased the home just before our wedding in 2012 and moved in the day after we arrived home from our honeymoon. I was in tears when we took the keys and opened the door to the first home we’d purchased together. It was definitely a “renovator’s delight”. It took a lot of convincing from Andy that we had made the right decision,” says Evelyn.
It’s the home of Evelyn Bishop, Marketing Lead for Facebook and Instagram in Australia and New Zealand (and their longest-serving employee), and her husband, Andy Bishop, builder and owner of Arthouse Projects. Having grown up on the South Coast of New South Wales, the pair took to Sydney’s Inner West, and it’s offbeat lifestyle.
The House
Enamoured by the original features of the house, Andy saw the potential of what the home could become. With the goal to renovate it with a family in mind, and then sell it on, Andy didn’t waste any time getting to work.
“I stayed with a friend for a few days, while Andy got busy ripping out old carpets and putting new light fittings in to make the place somewhat liveable,” explains Evelyn. “Over the next three years, we renovated the home, including a luxury attic conversion and new architectural extension to the rear of the house.”
As their vision took form, the duo fell in love with the four-bedroom, three-bath Victorian terrace, and decided instead to make it their family home. Spread out over three levels, Evelyn and Andy honoured the original features; ornate architraves, ornamental fireplaces, big skirting boards and high ceilings, while adding their own contemporary touches.
The Style
With a calming monochrome palette, the home tells a story of Evelyn and Andy’s love for travel. Traditional black and white houses and colonial interiors were an influence of Evelyn’s time living abroad in Singapore. And the hotels the couple visited were a source of inspiration - The Sanchaya on Bintan Island, The Ludlow in New York City and The Ned in London.
“We have prints of maps of our favourite cities in the US, a trinket box from Hong Kong, prints from a photographer at a market in New Orleans, a brass kitchen canister set from Bordeaux, and a print which includes all the historic buildings of Berry on the South Coast of New South Wales, which is where we both grew up,” says Evelyn.
Worldly pieces that reflect their family and love for travel have a place here as well; the large French sideboard that was in the house of Evelyn’s Great Grandparents in the South of France. And an oil painting of a Balinese woman, that Evelyn’s late uncle brought back from a surf trip to Bali in the 1970s, as a gift for her other grandmother.
Open Plan Living
From the dark exterior, softened by white trimming and lush green plants, you step into a hallway that guides you past one of four bedrooms, towards a formal sitting area. Its ornamental fireplace, beckoning sofas and black rattan bar cart from Byron Bay Hanging Chairs is a calming oasis within the home.
From there, you wander into a sleek open plan living space that flows into a beautifully landscaped garden by Formed Gardens. Moody black Japanese floorboards flow throughout, and they sit in striking contrast to the marble island benchtop that’s lit by a skylight above in the kitchen.
“We wanted to create a stylish family home with a focus on entertaining. Restoring the Victorian features in the original portion of the home, but then open up the back to create an open plan living space that flowed out to a landscaped outdoor area.”
Main Bathroom
Downstairs, you will also find the main bathroom. Although the archway in this space initially presented a design challenge, the couple decided against removing it because of its heritage beauty. Instead, they incorporated the archway into the design. Andy combined Carrara herringbone tiles, the black Japanese floorboards, clawfoot bathtub and Calcutta marble features, and the result is nothing short of stunning.
“The bathroom is our favourite room in the house. The design aesthetic was inspired by the interiors of the Chopsuey Café in Singapore. It all makes for an incredible bath time experience with your favourite music coming through the integrated Sonos speakers and glass of wine in hand.”
Bedrooms
Wander upstairs, and the bedrooms are ornately plush. Each of the three bedrooms features ornamental fireplaces and soft carpet underfoot, while the master bedroom, which sits at the front of the house, has plantation shutters that open onto a Victorian lace balcony.
“We love the classic American style that you often see in the beautiful homes around San Francisco and New York. And you can see this in our bedrooms, hallway and stairwell.”
Attic
To top it all off, Andy converted the attic into a luxurious space complete with an ensuite. The exposed brick feature wall ties in seamlessly to the outdoor garden below, while a skylight floods the space with natural light.
“We wanted to make the attic space a relaxing retreat that could be used as a bedroom or office,” says Evelyn.
The Neighbourhood
Charmed by European-style hospitality, the streets of Leichhardt are an enduring favourite of Sydney’s Inner West. Beautifully restored period homes, historic pubs and boutique stores sit alongside cafes and eateries that shine a spotlight on the area’s Italian heritage. Steaming pasta dishes and wood-fired pizzas are a mainstay. At the same time, new-age restaurants and global eats add to Leichhardt’s enviable foodie scene.
“Leichhardt stood out to us for its proximity to the city, great public transport options and vibrant restaurant scene,” says Evelyn.
Beautiful parklands, bayside walks and highly sought-after schools aside, Leichhardt has long been a standout for its ease and convenience. Located within arm’s reach of some of the Inner West’s most loved neighbourhoods – Balmain, Glebe and Newtown – and direct access to the city via trams, buses and cycleways. And on a good day, the city is only a quick 10-minute drive.
Evelyn & Andy's Favourite Leichhardt Hangouts
For breakfast and coffee: Set inside a warehouse conversion, The Carpenter is the go-to for coffee.
For lunch: An afternoon out on their balcony of The Royal Hotel, is an afternoon well spent.
For dinner: For lovers of handmade dumplings and delish Chinese cuisine, head to Fantong.
For drinks: The providore inspired bar, Creek & Cella Wine Bar is all about good food and wine.
Shop at: Unique Wholefood for its extensive selection of organic treats.
Best kept secret: Opposite the park on Norton Street is Restaurant Monte, and it has great food and friendly service.
5 Day Street,Leichhardt is selling through Belle Property Annandale. Contact selling agent,Simone Azzi for more information.
Photography by Josh Hill Photography, and styling by The Hired Home.
